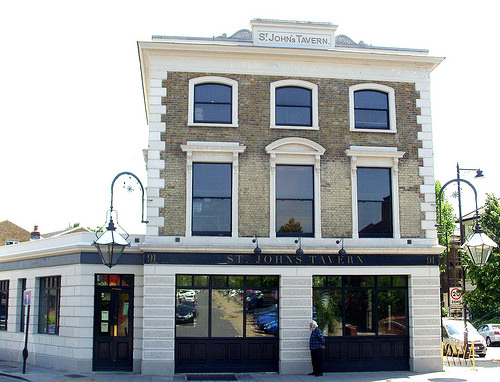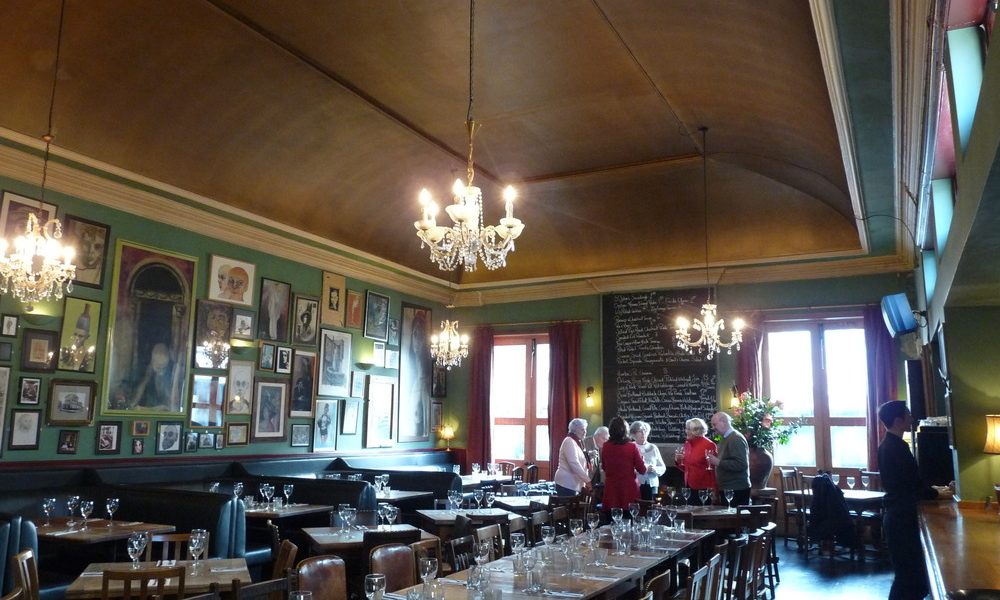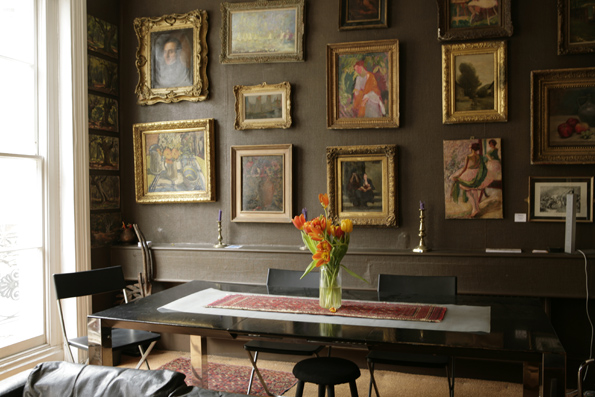St John’s Tavern
N19
St John’s Tavern
5 weeks
3000 ft2
OPUS were recently asked to refurbish this land mark public house, to help develop the food offer and bring the building up to date. The two main counters to the public and restaurant areas were refurbished and zinc trims introduced, along with new steel wine racks and shelving to the back bar areas. Toilets were refurbished and a new kitchen created in the public bar area to compliment the restaurants main kitchen. A major feature was the opening up and introduction of more light into the restaurant with glazed roof lights to the adjacent back bar areas.


